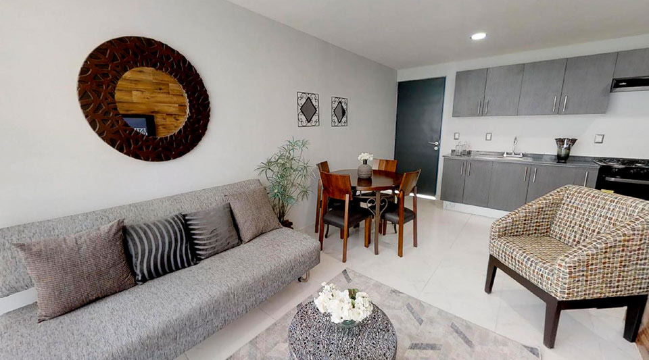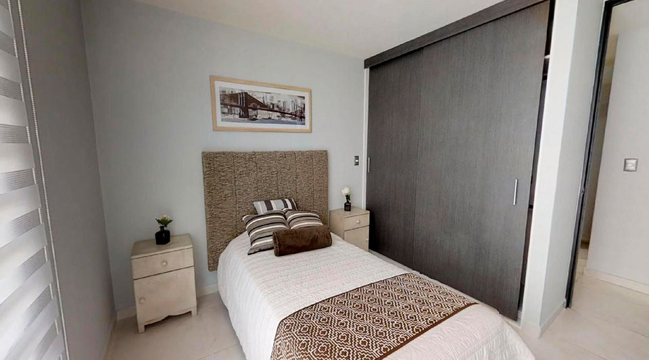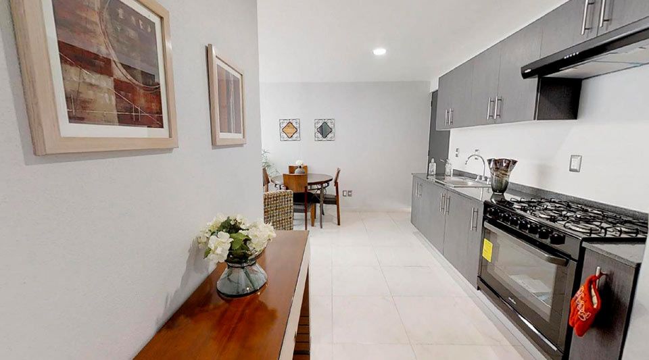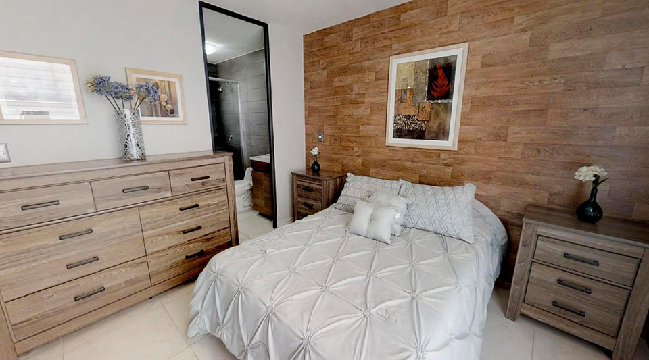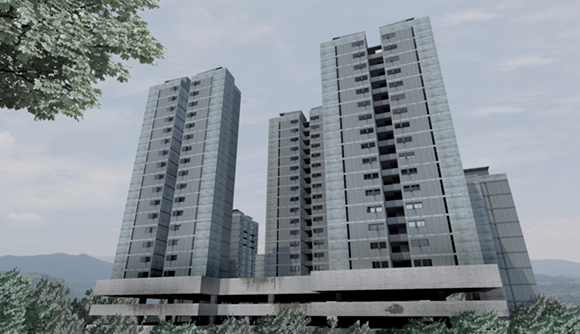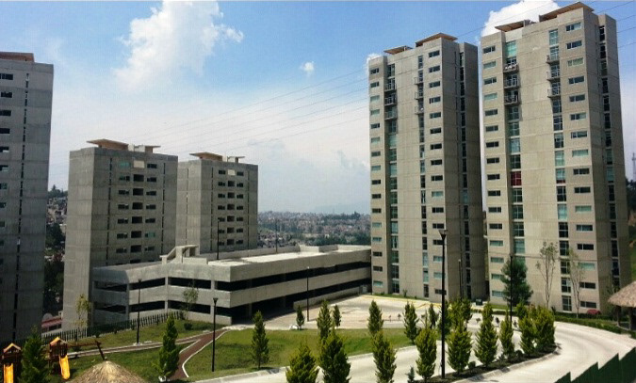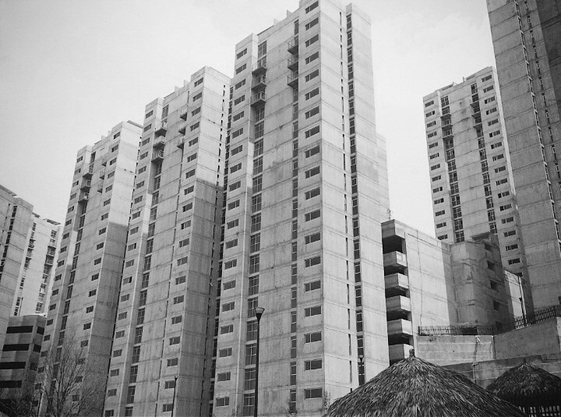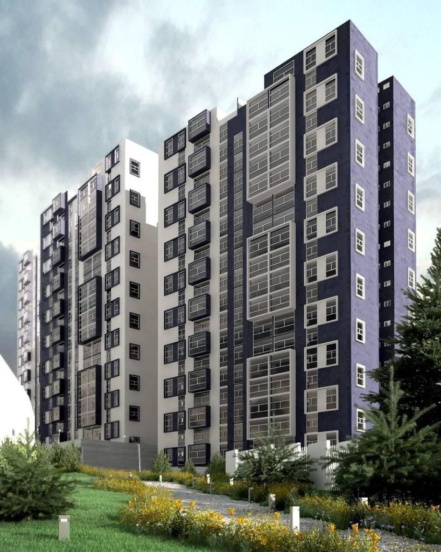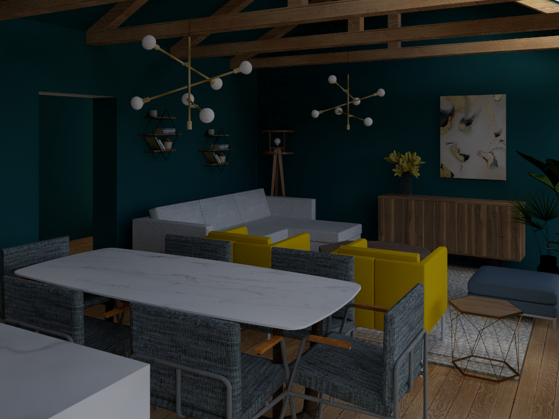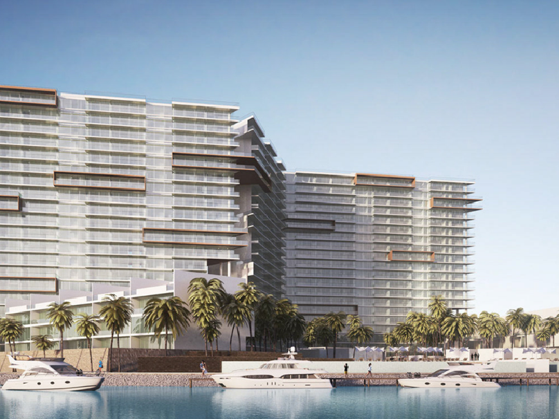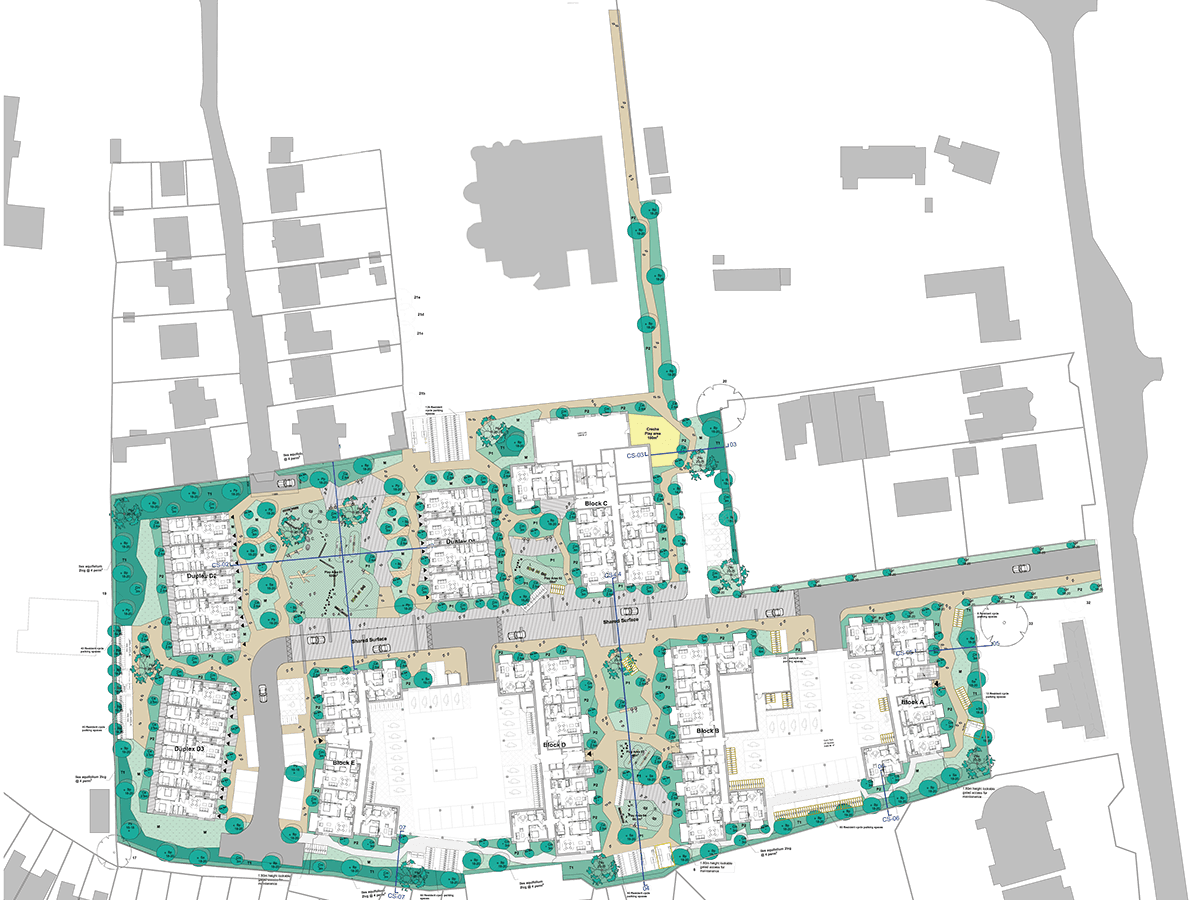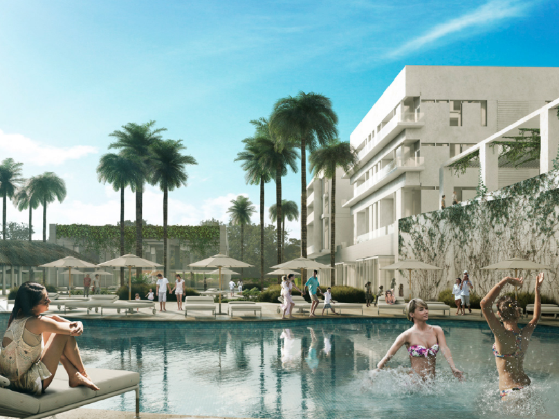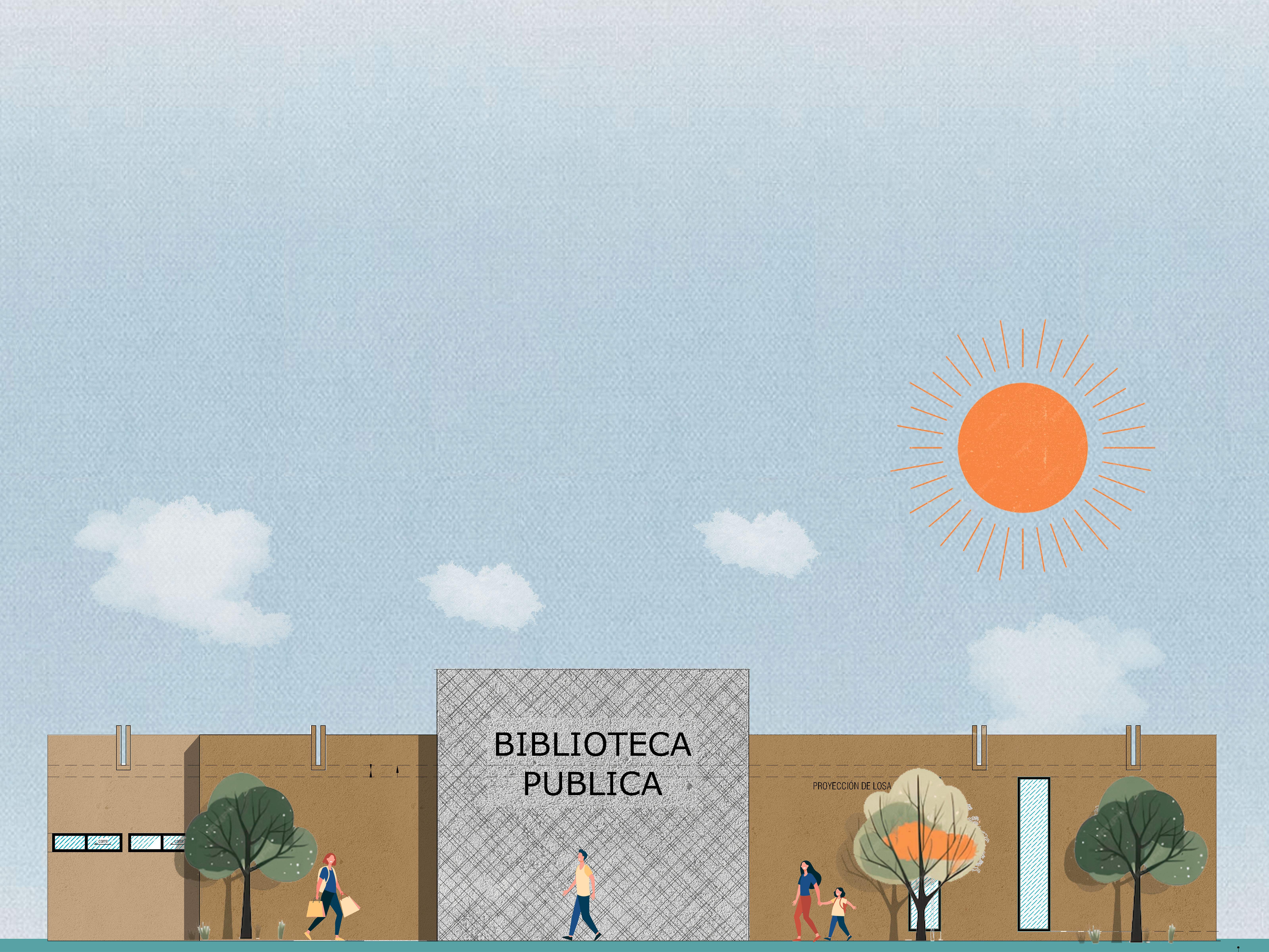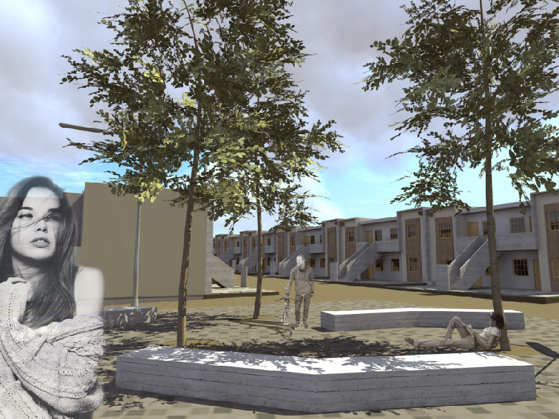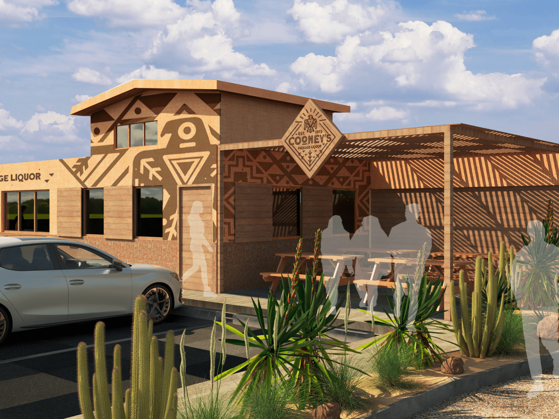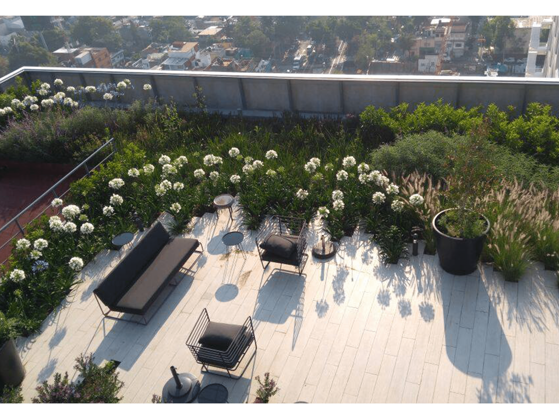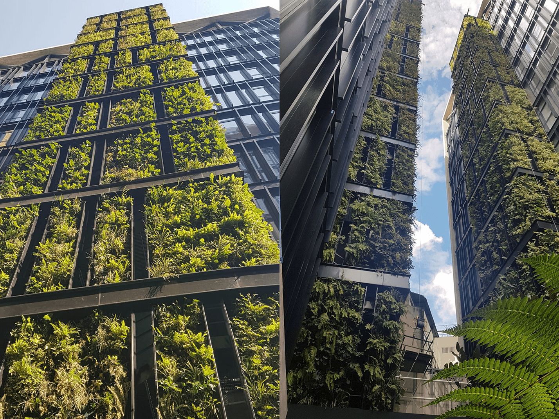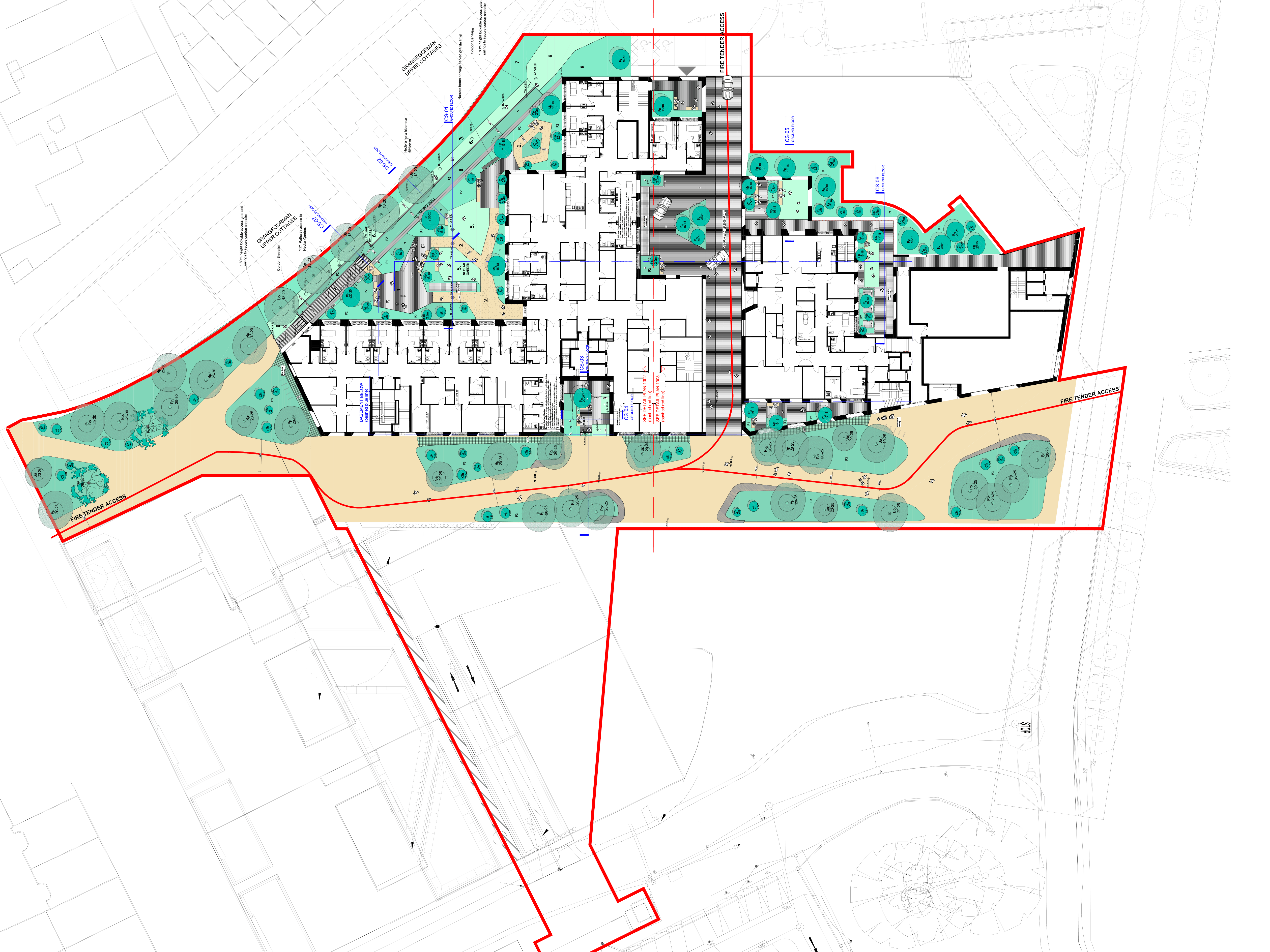Location | México City.
Year | 2014.
Type | Collective Housing.
Project Scope | Architectural project.
Authors | QUMA de Hidalgo.
Paseos del Bosque is an affordable housing complex located in Mexico City. This project comprises 16 towers, strategically divided into two construction phases: Fraction C and F. The information provided below centers on the executive project of Fraction C. Fraction C has 9 towers, varying in height between 17 and 20 levels. Each tower has two classic prototypes per story alongside a penthouse at the top of the building. Ensuring a comfortable lifestyle for its residents, the complex is outfitted with essential equipment and amenities. These amenities are thoughtfully designed to enrich the daily lives of inhabitants, fostering a sense of community and well-being.
Details of the prototypes:
1. Classic Prototype:
- Size: 60.48 square meters
- Layout:
- Two bedrooms
- Two bathrooms
- Kitchen
- Dining room
- Sitting room
- Size: 60.48 square meters
- Layout:
- Two bedrooms
- Two bathrooms
- Kitchen
- Dining room
- Sitting room
2. Penthouse Prototype:
- Size: Comprising two levels of 139 square meters each, and a roof garden.
- Layout:
First Floor:
- Kitchen
- Dining room
- Sitting room
- Studio
- Bathroom
- Size: Comprising two levels of 139 square meters each, and a roof garden.
- Layout:
First Floor:
- Kitchen
- Dining room
- Sitting room
- Studio
- Bathroom
Second Floor:
- Three bedrooms
- TV room
- Two bathrooms
- Three bedrooms
- TV room
- Two bathrooms
.
Project developed and created in collaboration with QUMA de Hidalgo.
Paseos del Bosque - Master Plan.
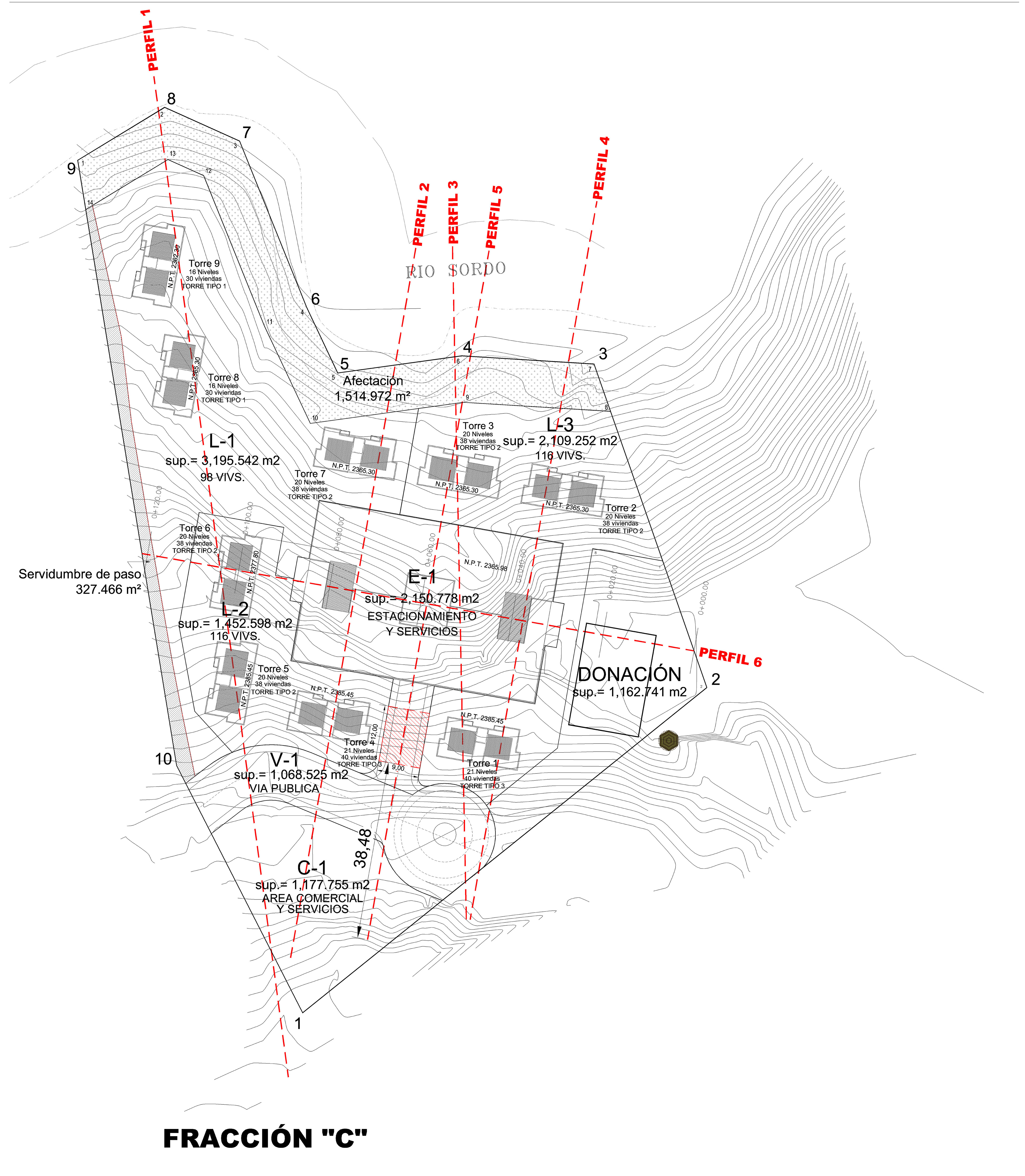

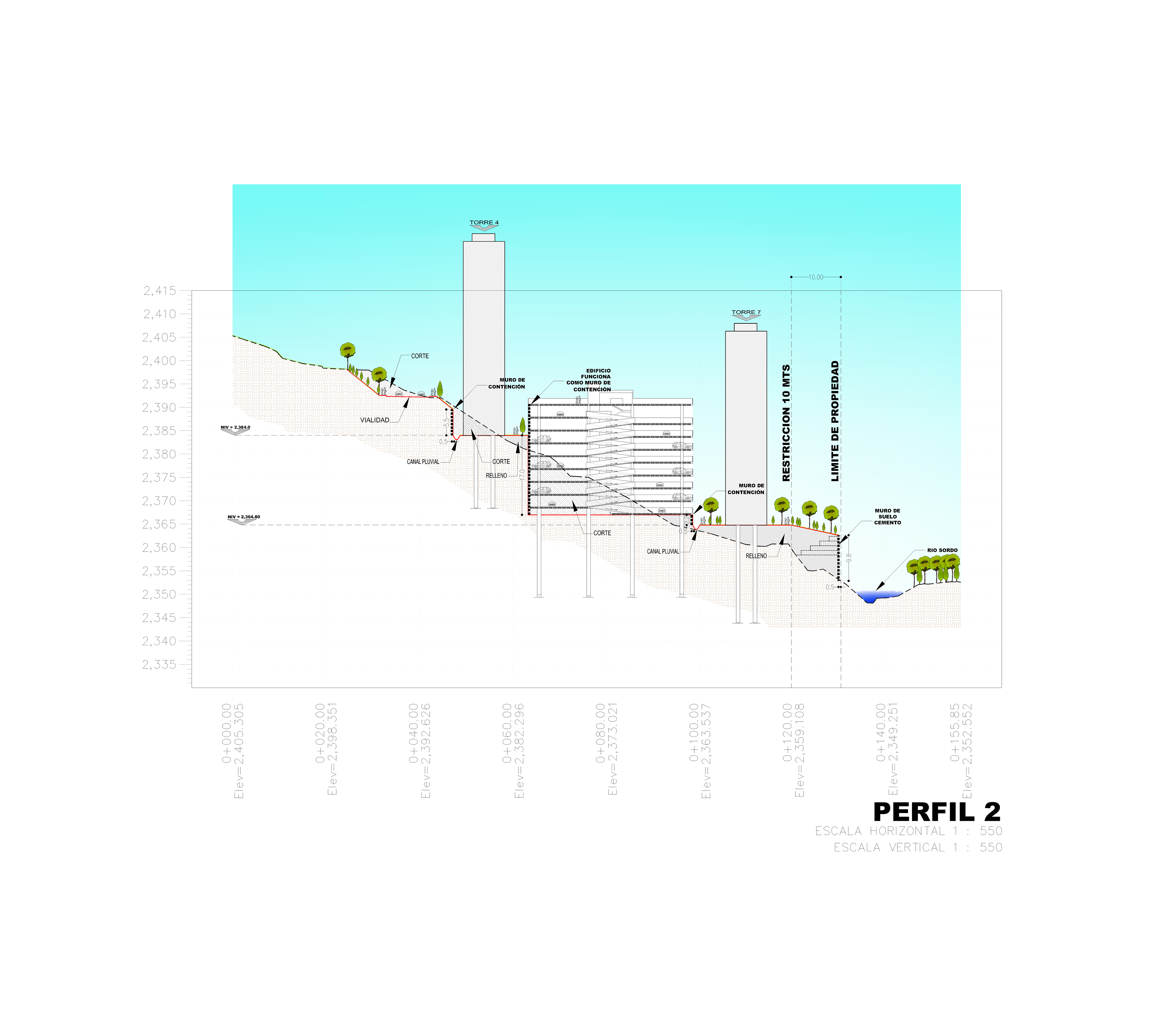
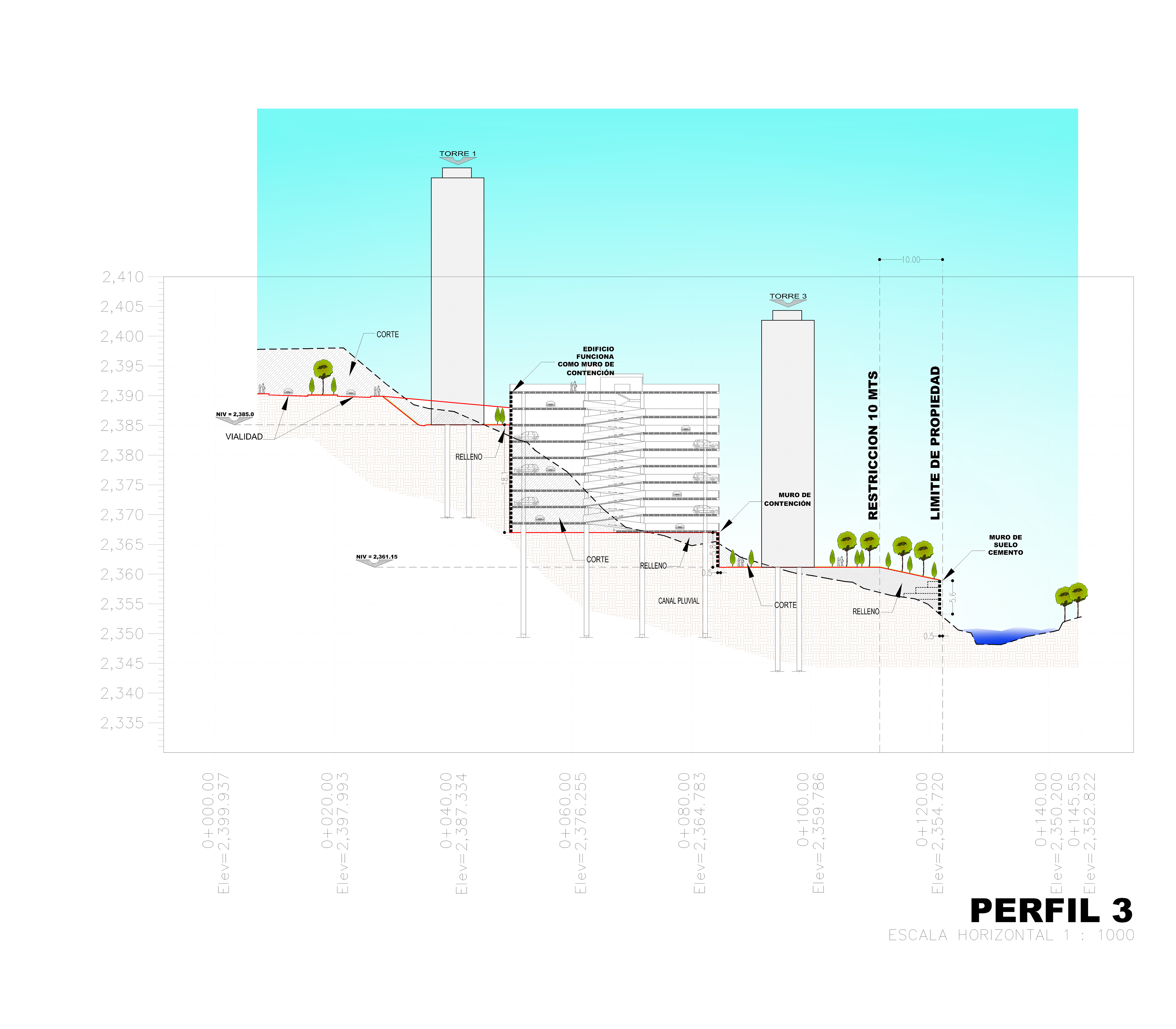

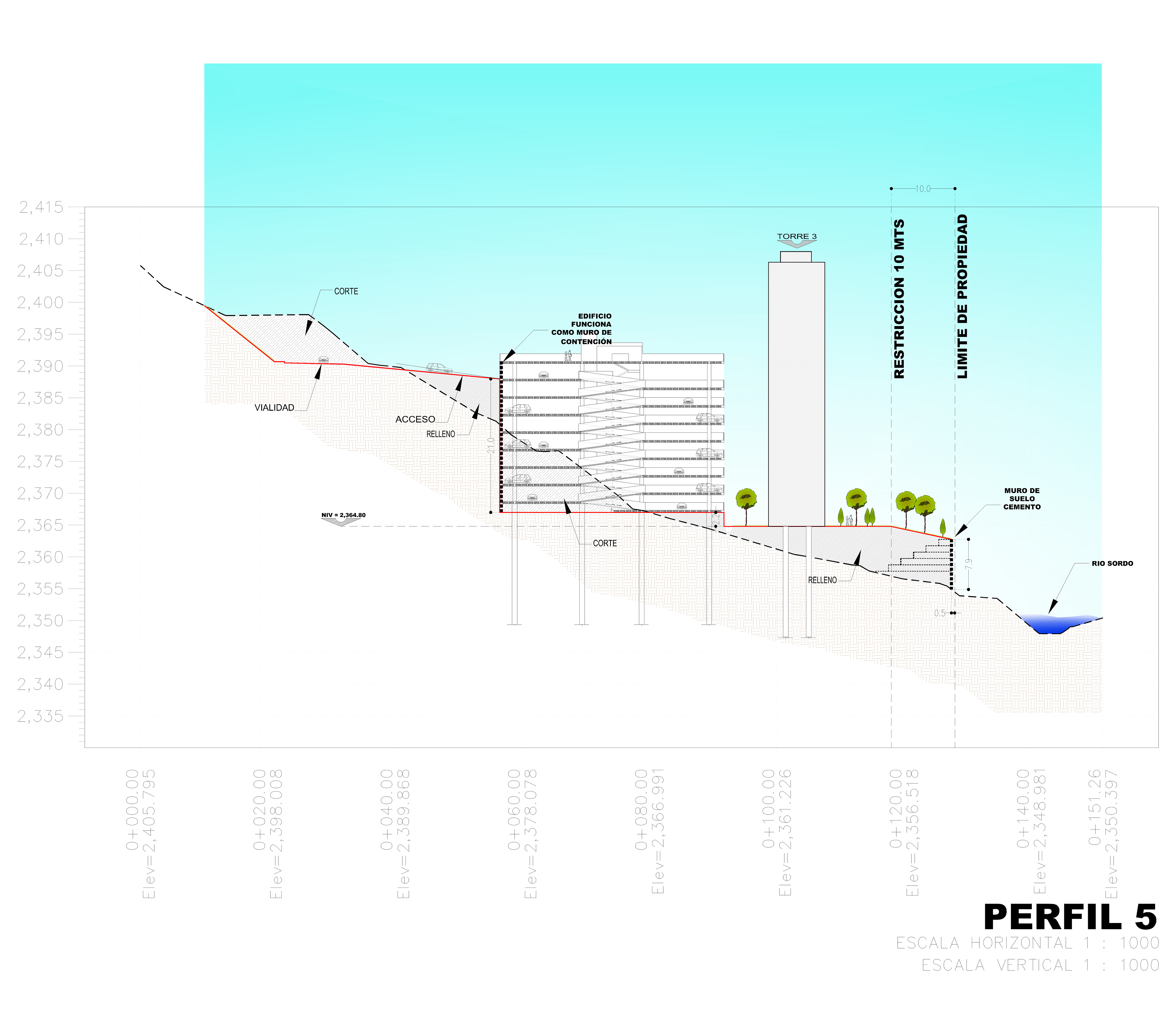
Paseos del Bosque - General Sections.
General Facades and Sections - Tower Prototype 1.
General Facades and Sections - Tower Prototype 2.
Architectural Plans - Classic Prototype.
Architectural Plan.
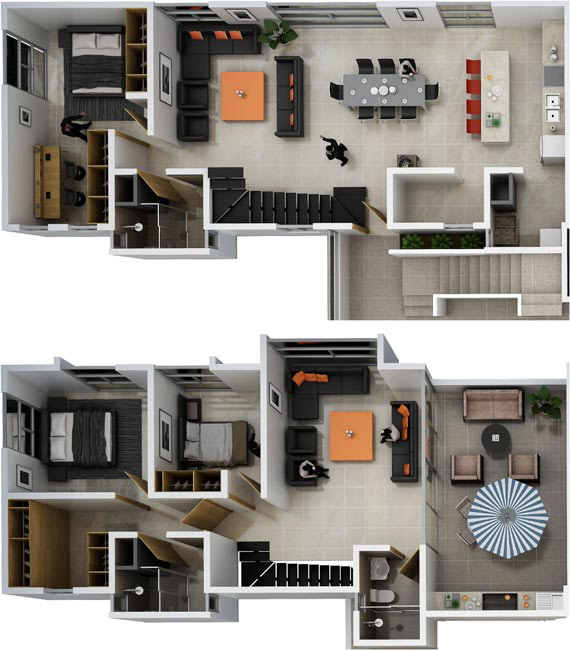
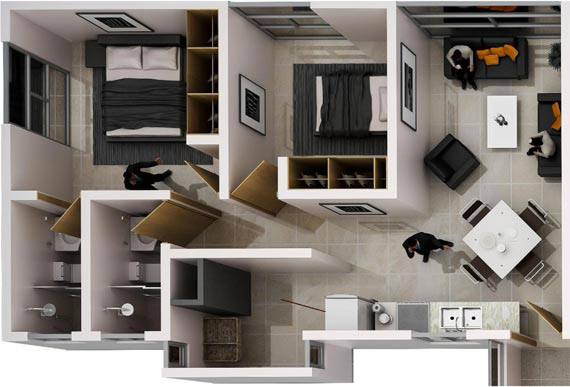

3D Plan View / Prototype 2.
Plumbing Drawings.
Electrical Drawings.
Finishing Drawings.
Floor Finish Plan.
Joinery Plan.
Window Plan.
Architectural Plans - Penthouse.
Architectural Plan / Pent-House Prototype.
Plumbing Drawings.
Electrical Drawings.
Finishing Drawings.
Floor Finish Plan.
Joinery Plan.
Kitchen Detail.
Window Plan.
Display home / Interior Design.
