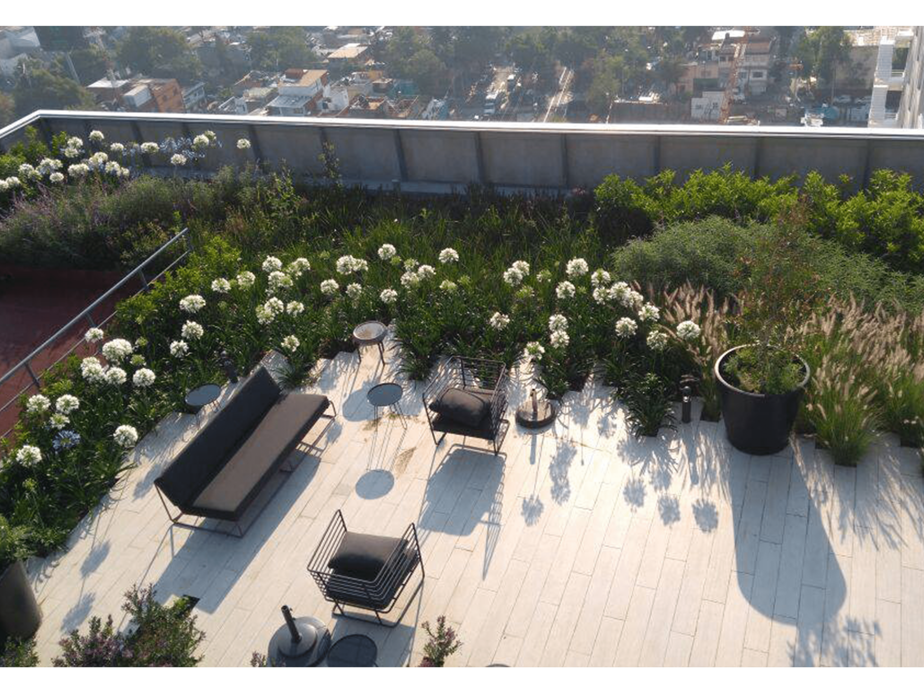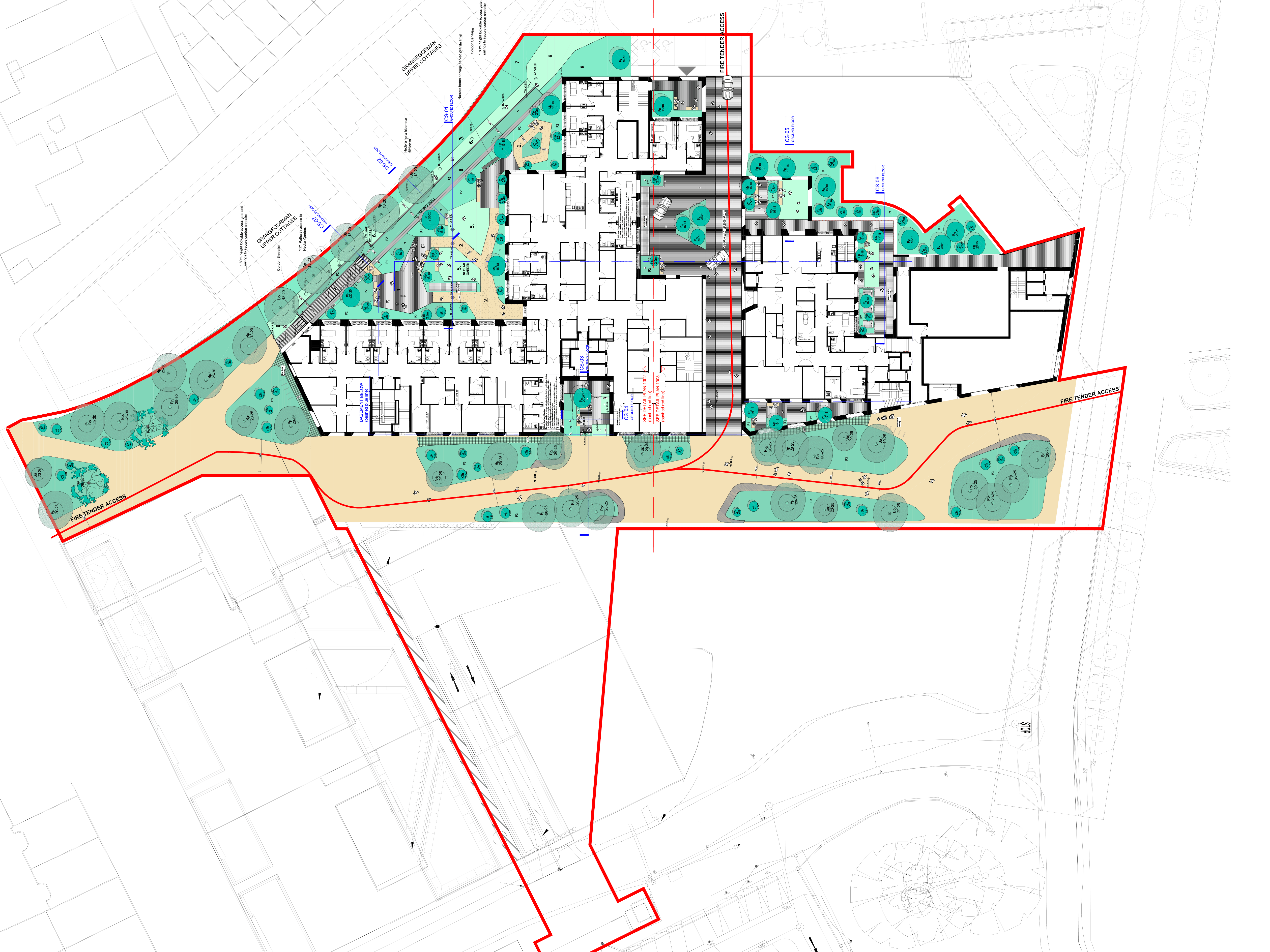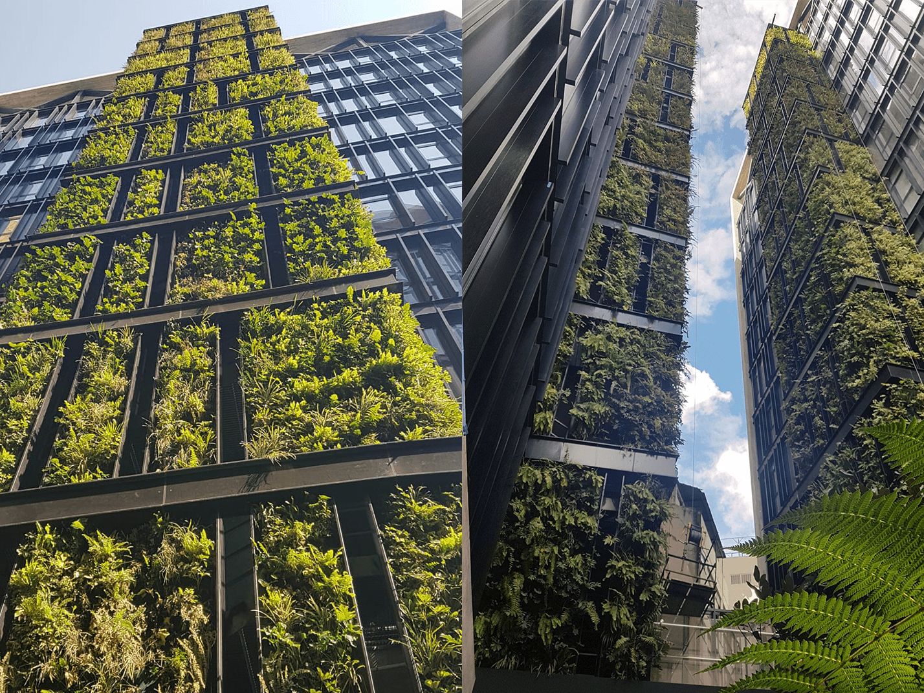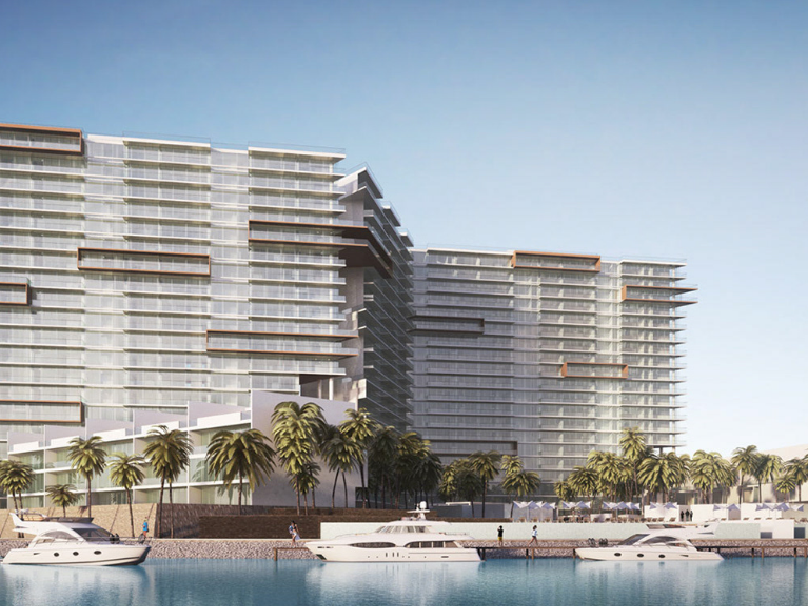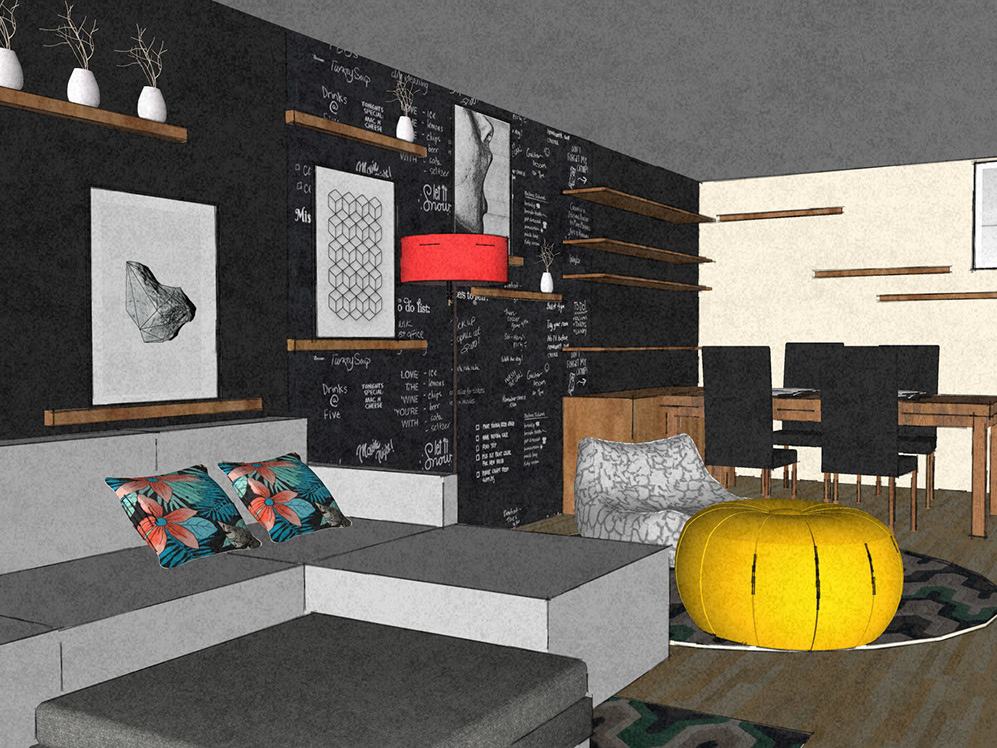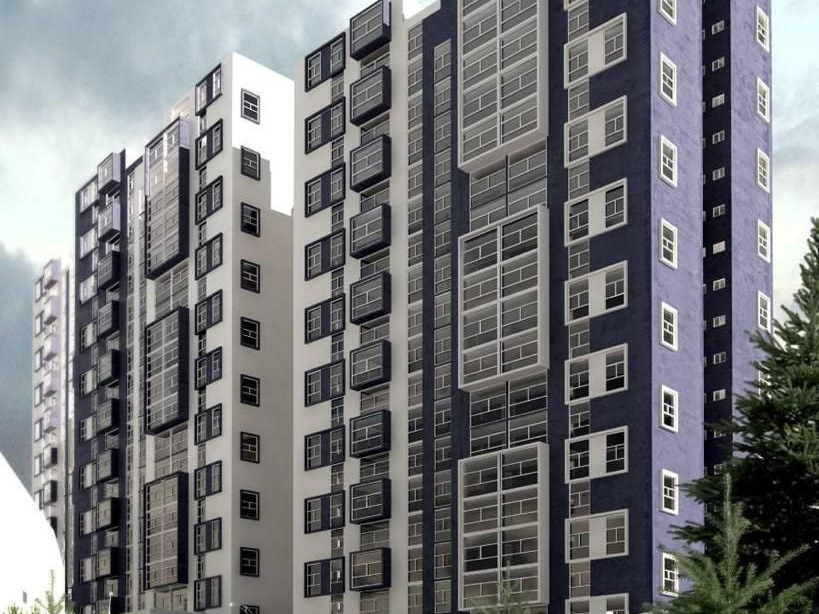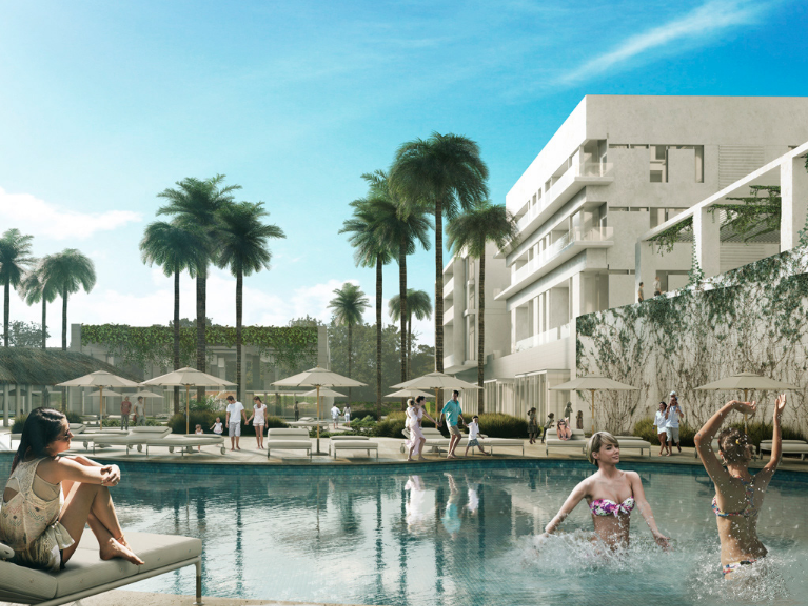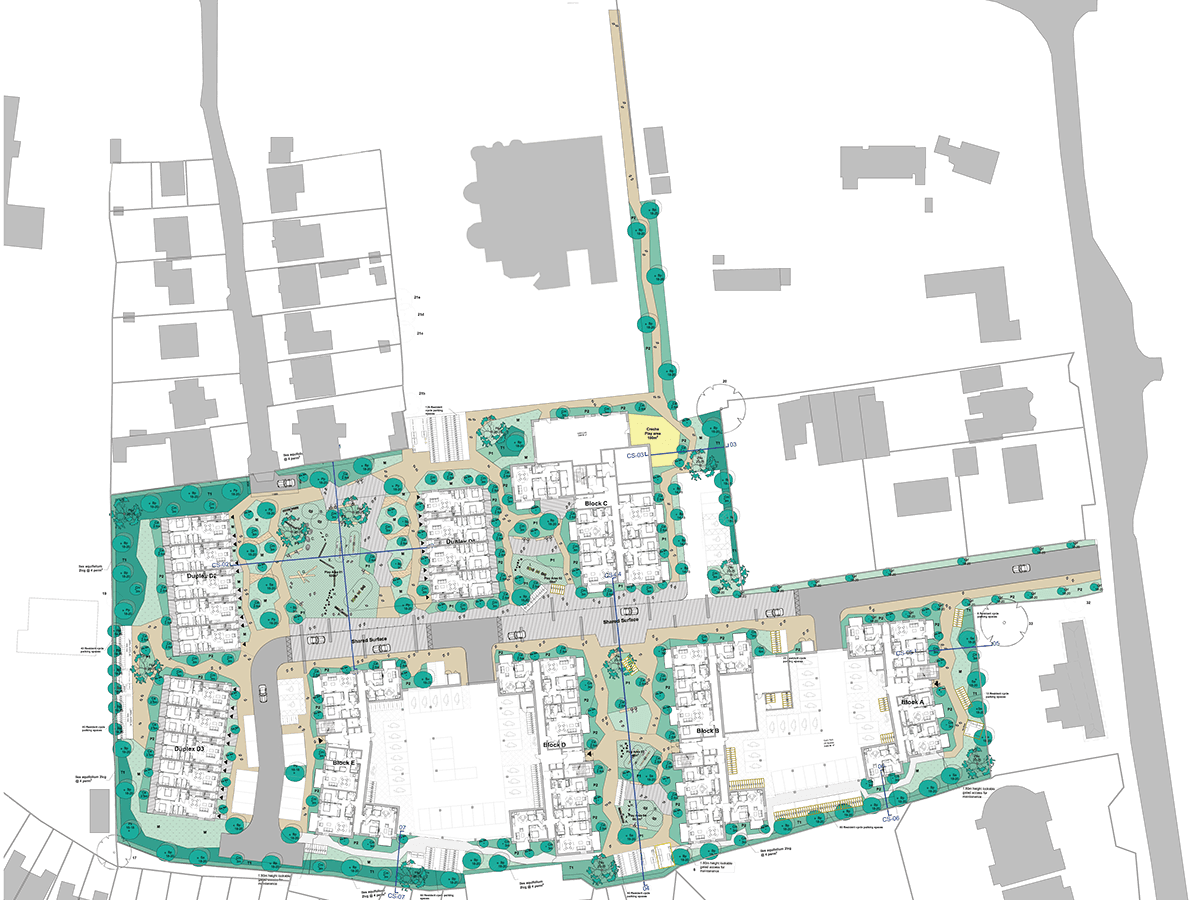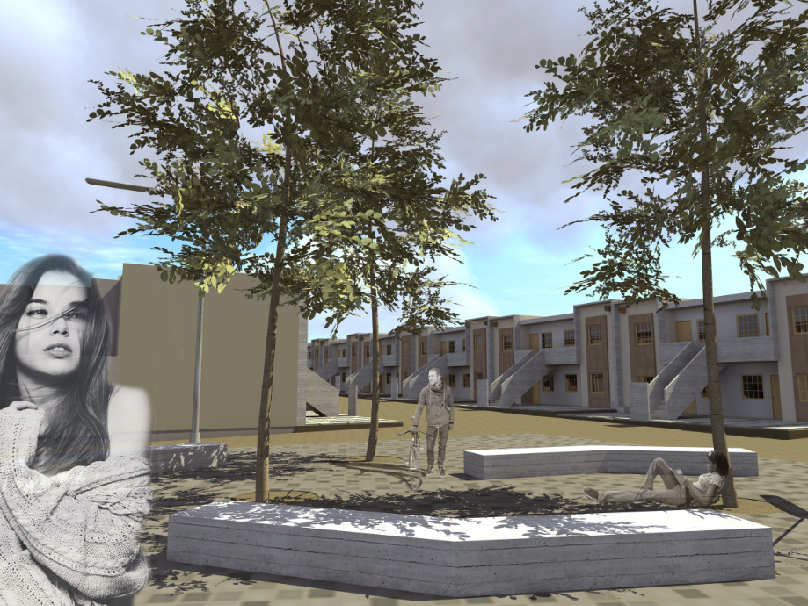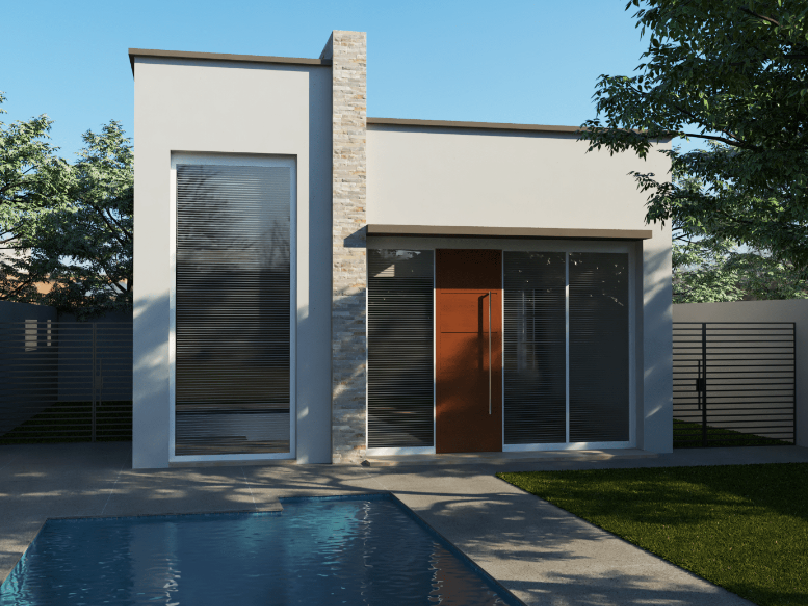Location | Socorro, New Mexico, United States.
Year | 2023.
Type | Interior Design
Project Scope | Interior Design, Architectural Project.
Authors | Faviola Muela.
This project seeks to increase awareness about the importance of recognizing and understanding cultural differences in the design process. Through a design renovation for a bar in Socorro, a small city located in the state of New Mexico, USA. A community with a strong cultural and historical Native heritage.
Socorro City
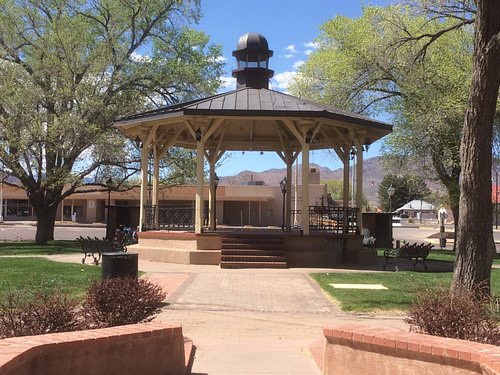
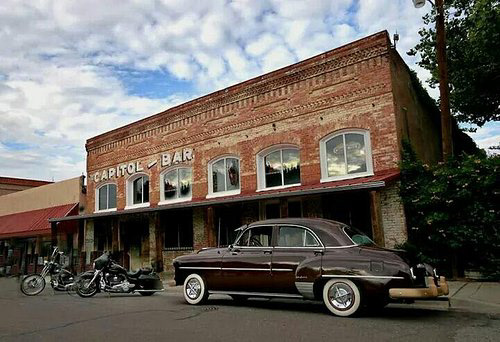
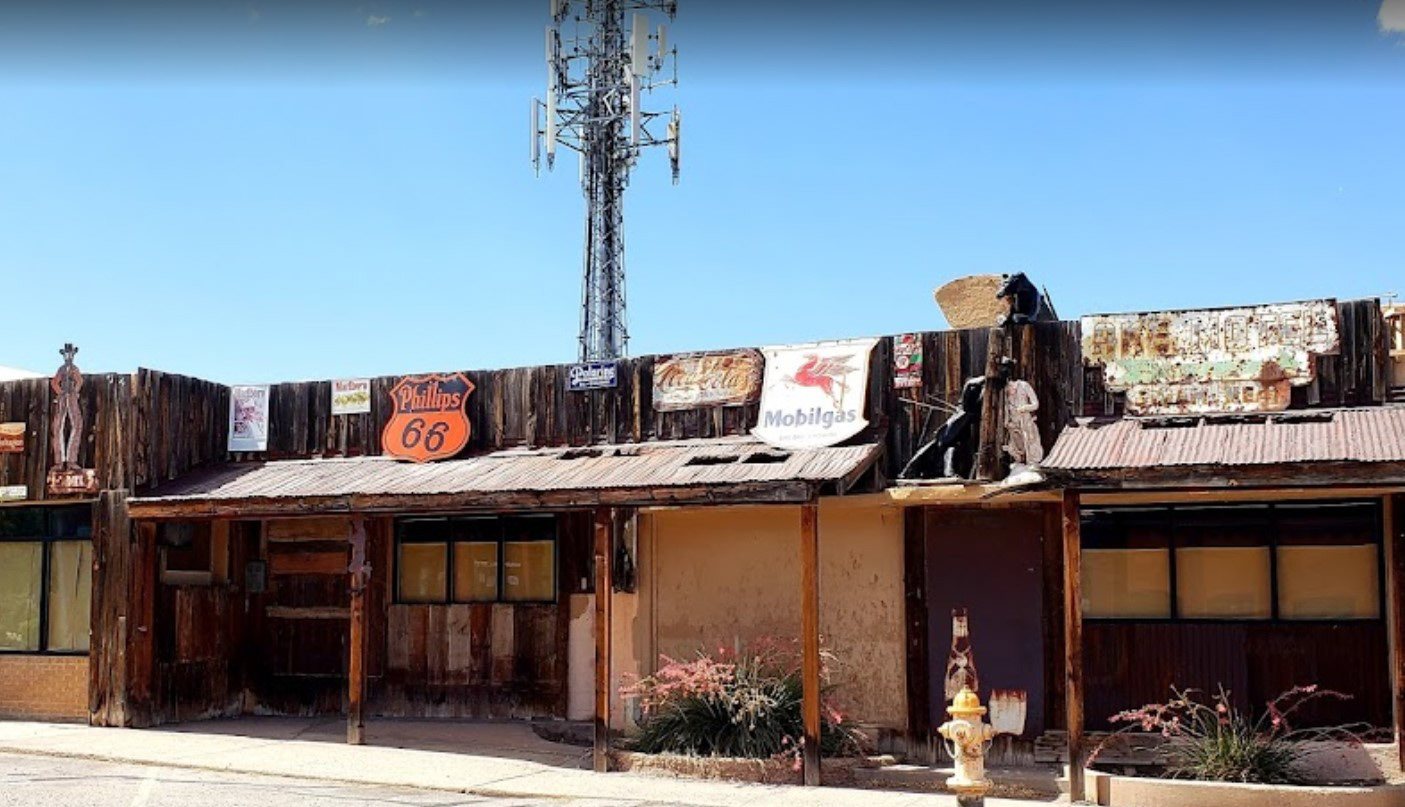
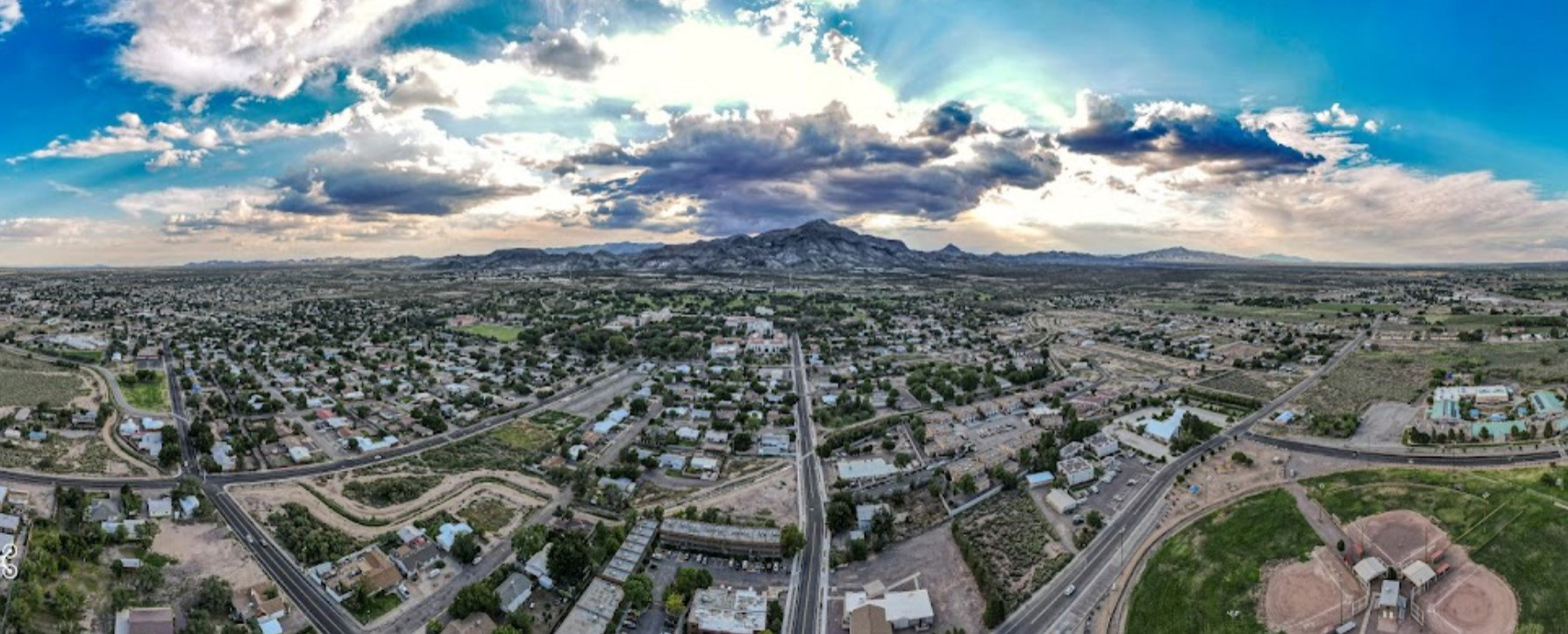
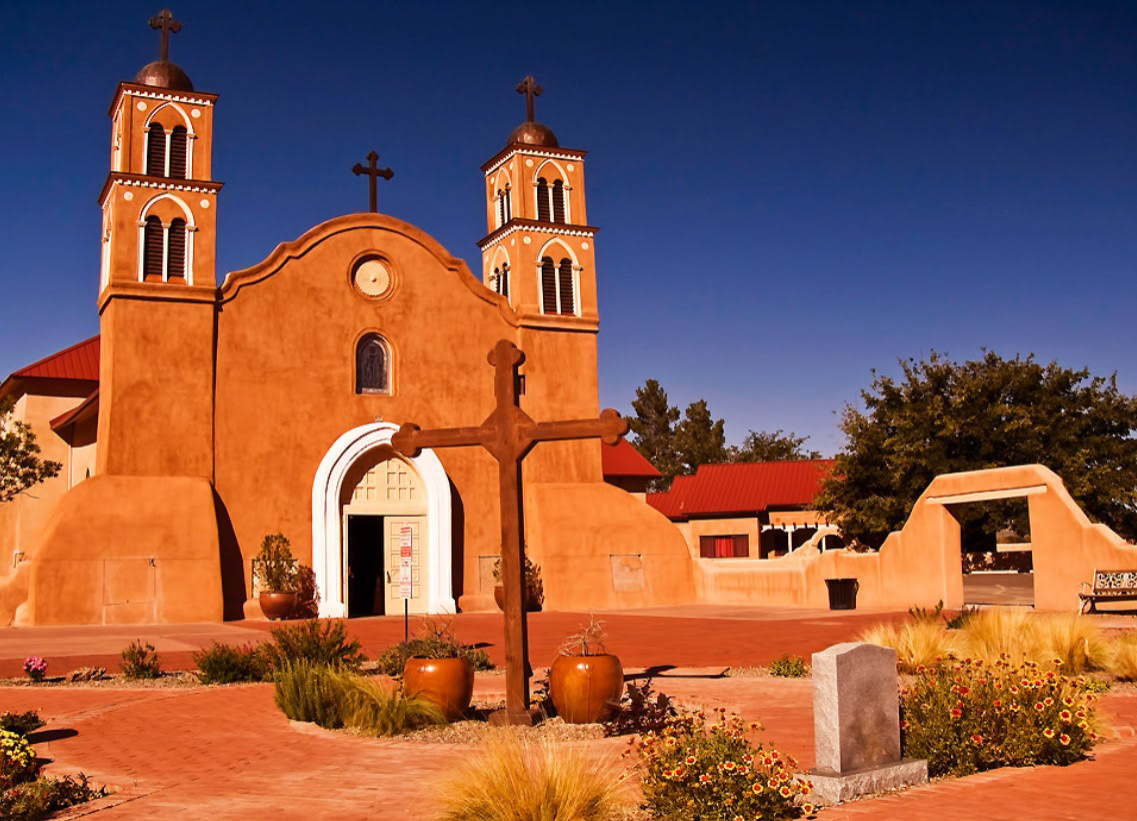
The People we are Designing for.


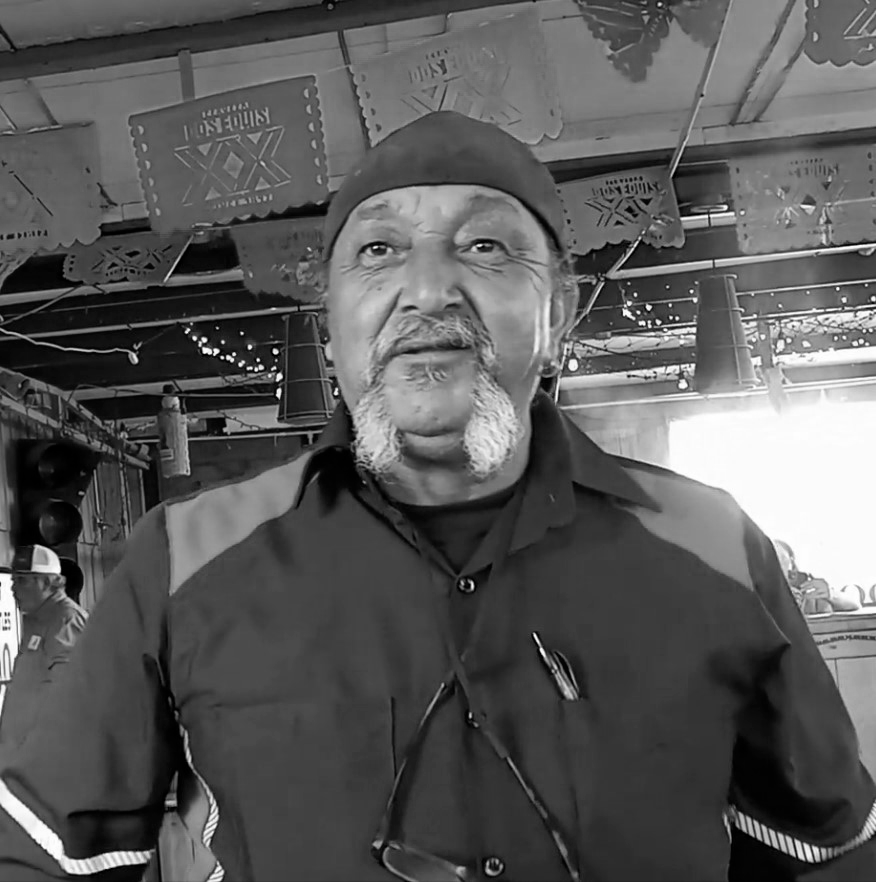


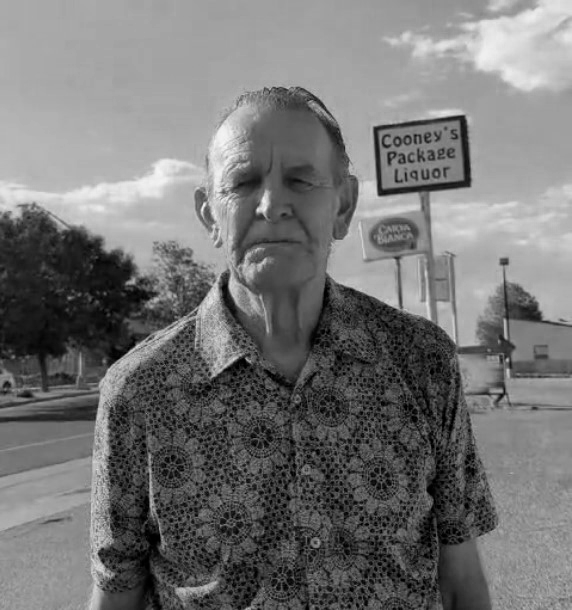

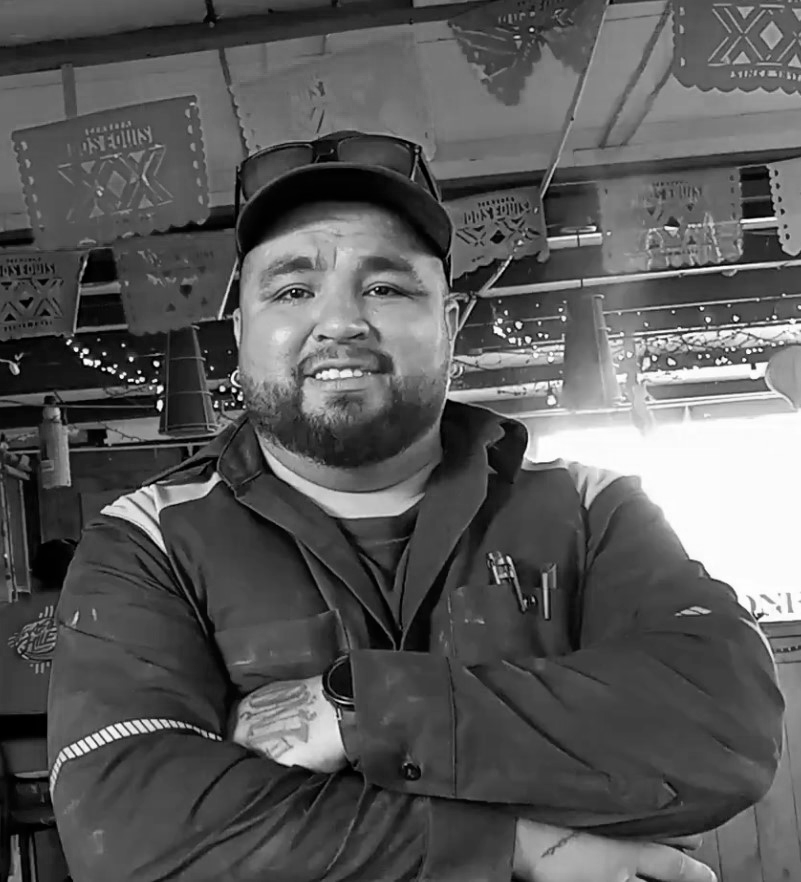



The Interviews.
Cultural Analysis
Concept Development & Design Influences
Site Survey Sun Pathway and Prevailing Winds
As I began to think about the project’s design development, a couple of ideas came to mind: the owner of the bar wants to keep some of the materials used in the exterior and interior of the place, and after exploring the site and the city of Socorro, as well as its culture and characteristics, I came across the idea of exploring some of the most relevant components used in New Mexican culture and design; hence, I divided the explorations into four categories.
1.- Indigenous patters and symbols
2.- Construction methods:
Vigas
Latillas
Portale
Latillas
Portale
3.- Landscape
Native species
Desert Gardens
Desert Gardens
4.- Materials that have been used in the place:
Corrugated sheet
Wood
Wood

Pattern Exploration
Pattern Exploration in Lighting and Furniture
Existing Layout
Exterior Conditions
Interior Conditions
Design Resolution
The design resolution encompasses a comprehensive transformation of the ground floor. This renovation project not only involves enhancing the internal appearance but also the external including the façades and the introduction of a landscaping concept to define the site’s boundaries.
The ultimate architectural plan includes:
- Expansion of the Liquor Store Area.
- Creation of a Walk-In Cooler and Cooler Room. Liquor Storage Room.
- Introduction of a bar service that connects the Liquor Store to the Patio.
- Expansion of the Patio area to incorporate a dance floor and a stage.
- Extension of bathroom facilities.
- Addition of a Terrace space.


Architecural Plan Site Plan
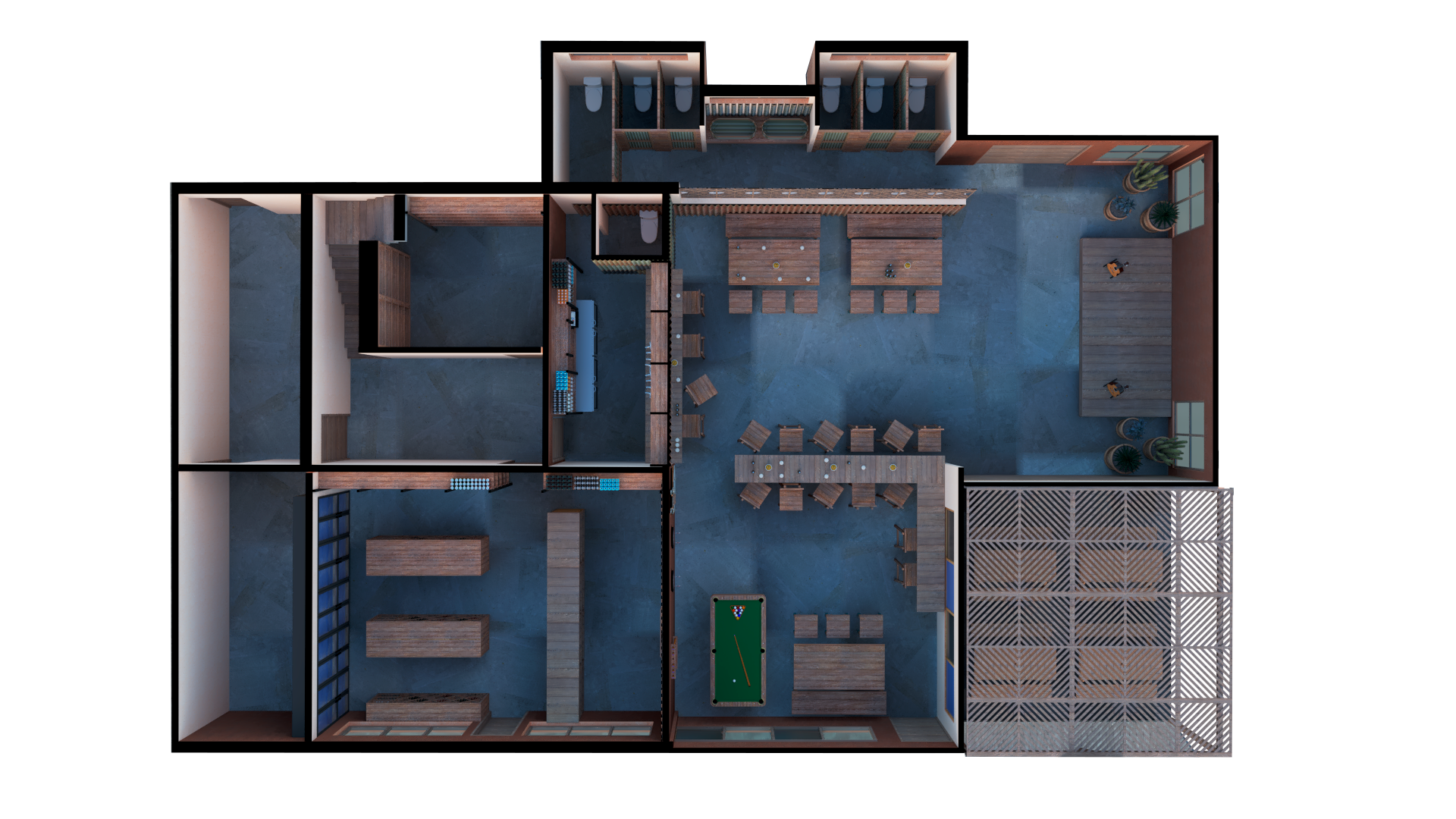
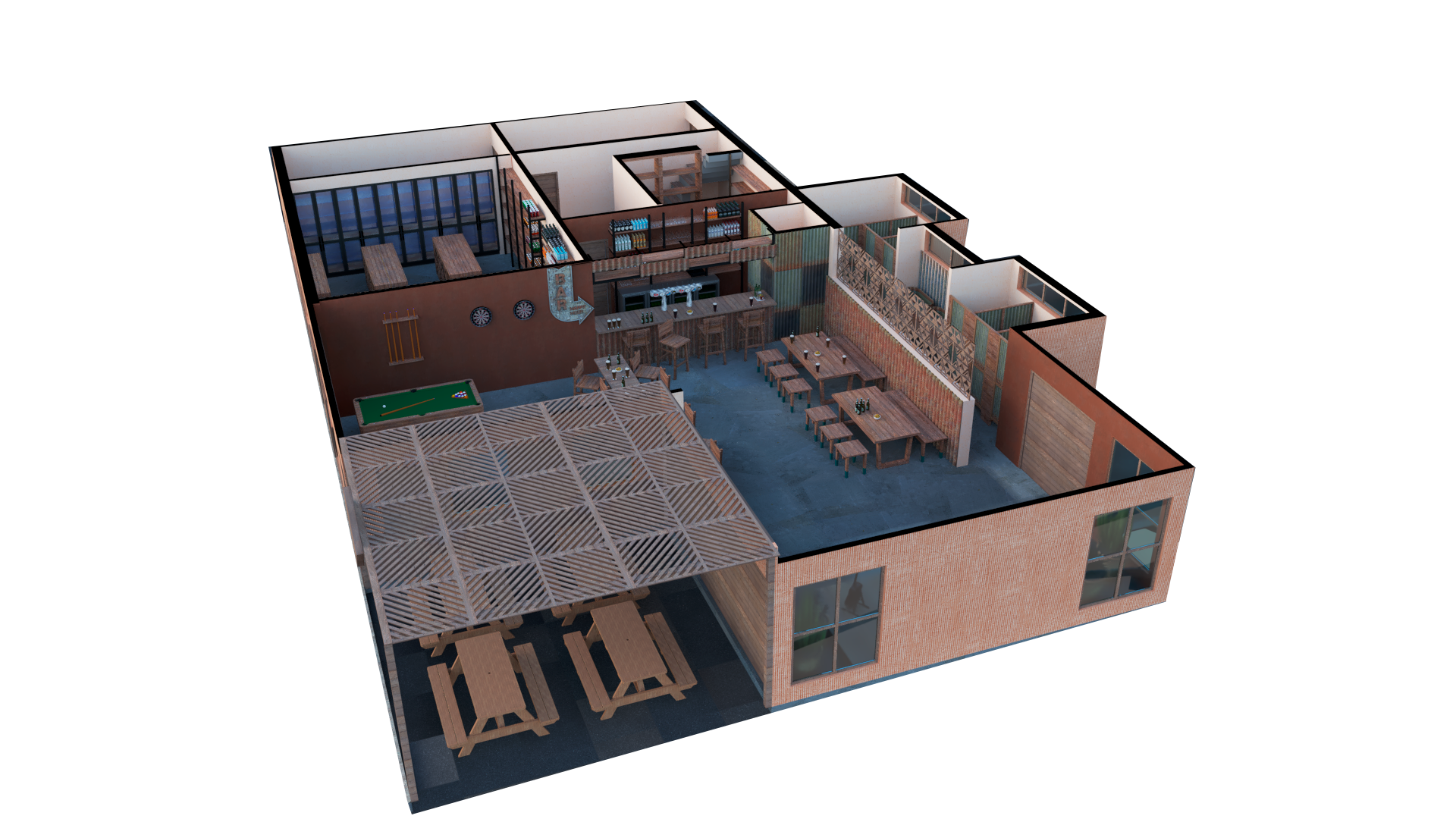
The Liquor Store
The Patio
Exterior
Awareness of Historical and Cultural Influences can lead to a Design that is User Friendly and Sympathetic to the Local Enviroment.

